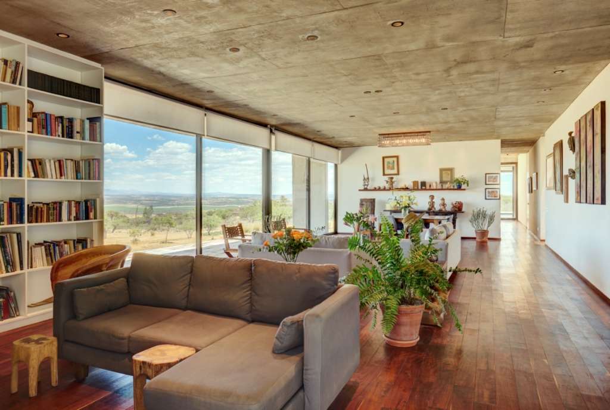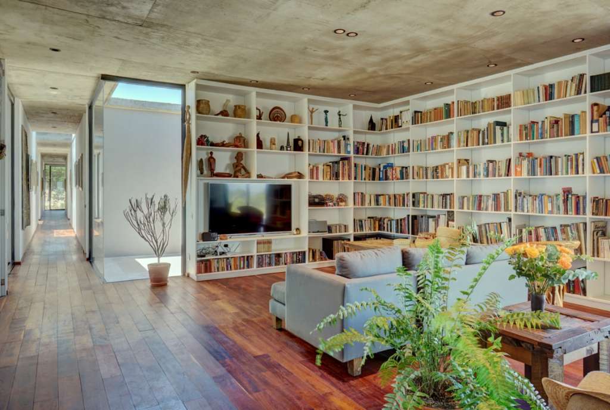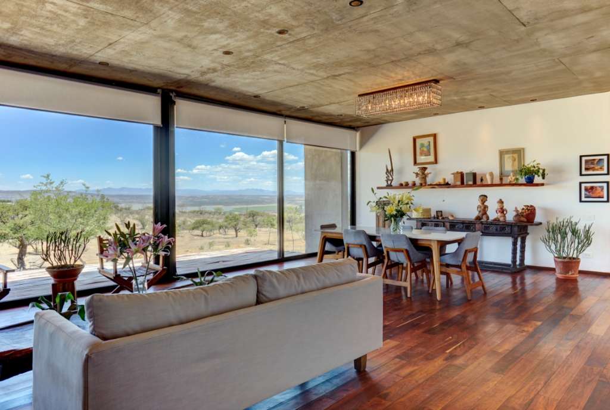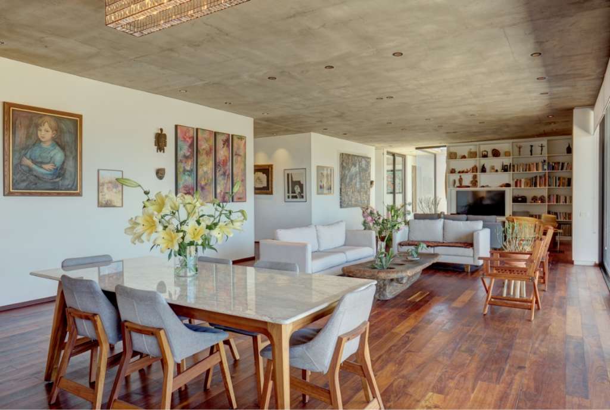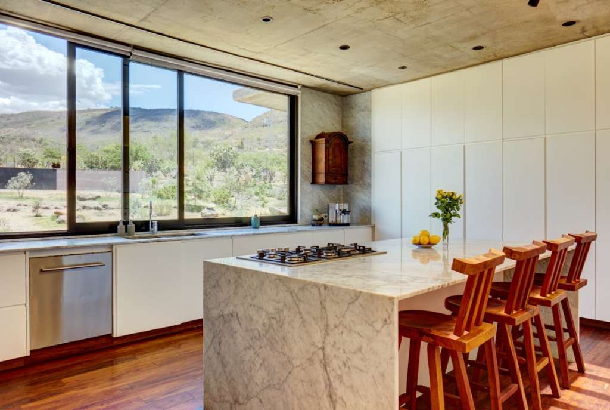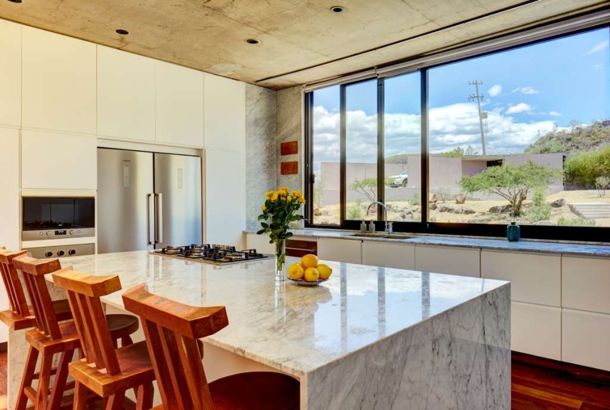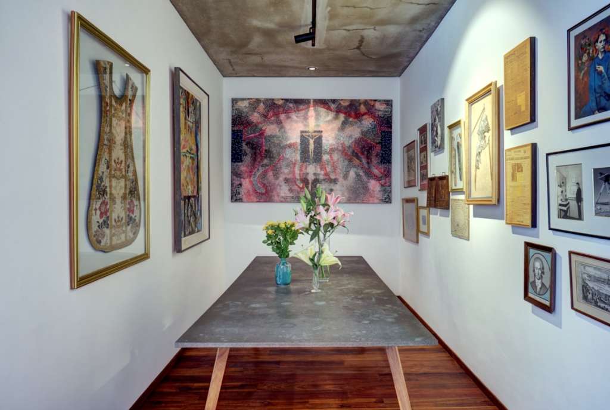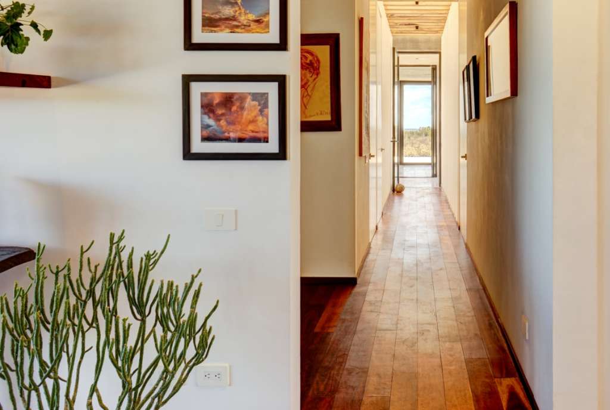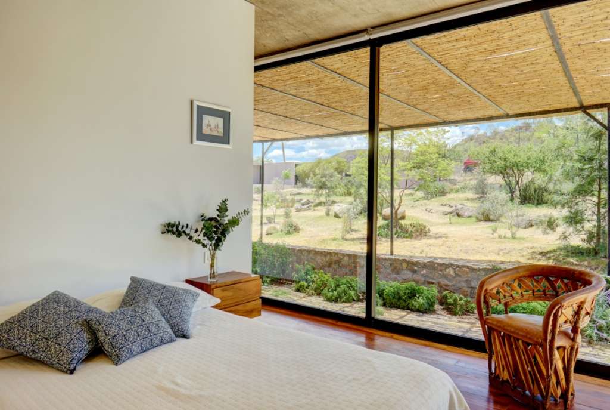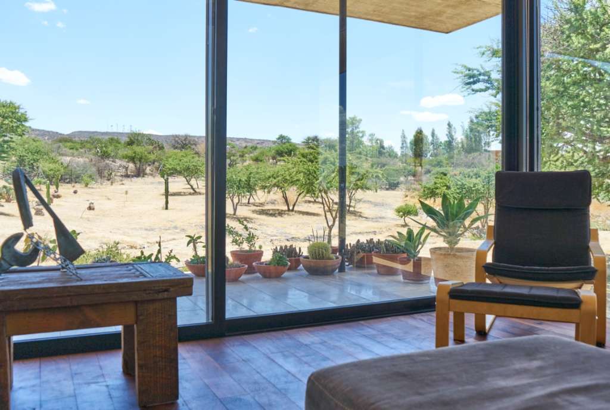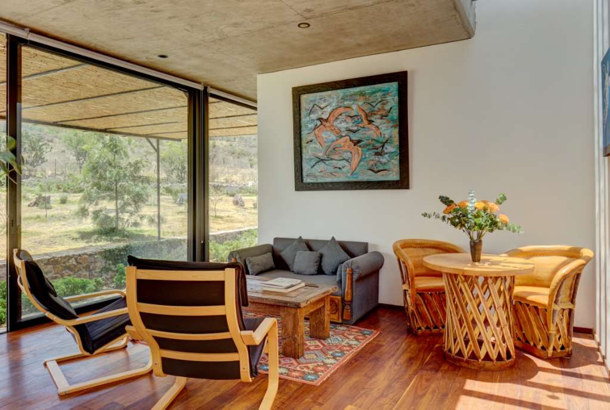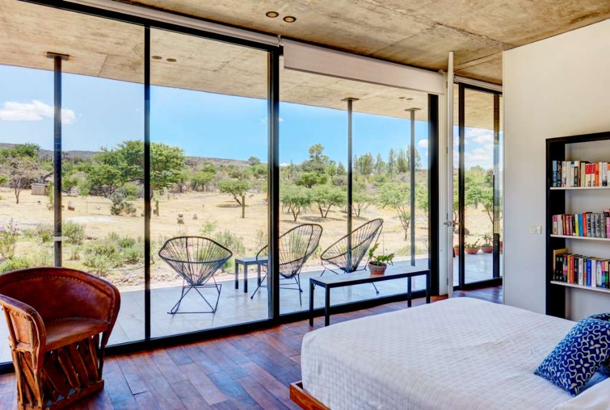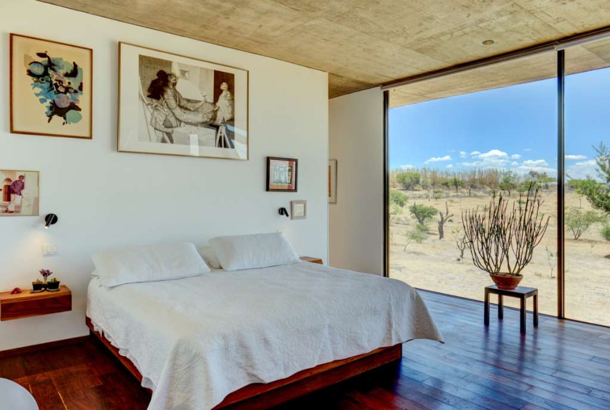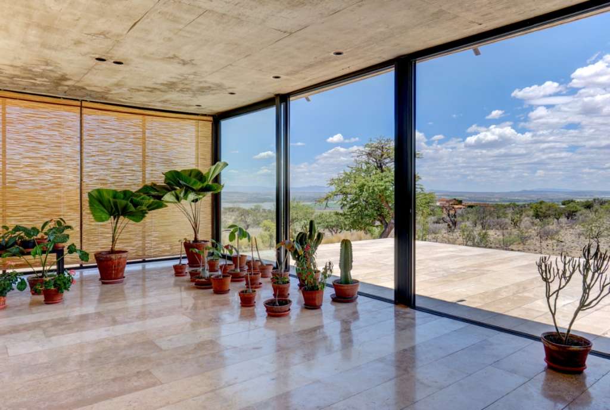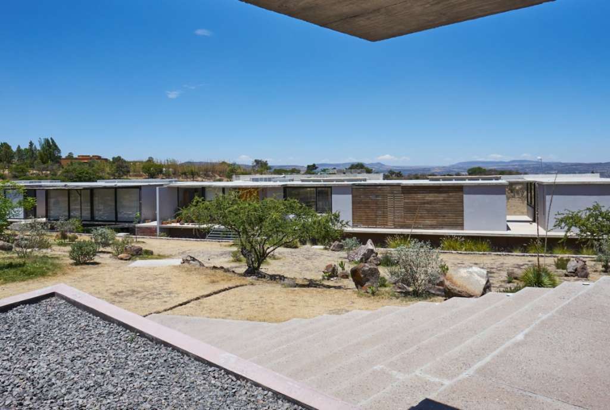[gtranslate]
MLS ID: SMA6018 - Casa Terra
Overview
Description
Discover a stunning modern retreat on 2.5 hectares (6.2 acres) with gorgeous views of the Presa de Allende reservoir and Picacho Mountains just a 15-minute drive from the heart of historic San Miguel de Allende. The architect, lovingly designed this home for her own parents, so every detail has been carefully considered, and high-quality materials are employed throughout the house. For example, the striking extra-wide front door swings back to reveal the rich patina of tzalam wood floors in the entry hall. From the entrance, there is a direct sight line through the floor-to-ceiling windows in the living room to an incredible view over the countryside and reservoir.
This beautiful one-level home, with its picturesque environment and peaceful grounds, as well as its six en suite bedrooms with potential for three additional bedrooms, would make an ideal retreat center. All of the bedrooms feature great views, tzalam floors, private terraces with marble floors, skylights, built-in closets, and large, well-appointed bathrooms with granite countertops, marble tiles, and additional skylights over the showers. The master bedroom also includes a large walk-in closet with dressing table, and one of the bedroom suites includes a separate living room.
From the eastern side of the home as well as the terrace at the end of the southern wing, enjoy the sight of the impressive Picacho Mountain bluffs that are straight out of a classic Western movie. Hike from your own door into the Picachos to discover Chichimeca rock paintings. From the western side of the home, the views are even more expansive over the countryside to the Presa de Allende reservoir and beyond.
In addition to stunning vistas, the large living room offers recessed lighting, a tzalam floor, a library area with built-in bookcases, and a chandelier in the dining area. An additional, separate dining room lies just off the living room, as does a half bath.
Thanks to well-engineered skylights, ample windows, and breezeways, the entire home is full of warm light and yet does not get overheated. On the northern end of the home, a large sunroom with incredible scenery on three sides and a half bath would make a beautiful yoga studio or home gym. The home office is also generously sized and attractive.
The chef’s kitchen features a huge marble island, plenty of convenient storage space, and quality appliances, including a double-size refrigerator. Next to the kitchen is located a spacious laundry and workroom with its own terrace for hanging laundry behind a privacy screen.
The maid’s apartment includes a living room, kitchen, bedroom, and bath.
Address
Open on Google Maps- Address Fraccion 45 Juan Xido, Cabras
- City San Miguel de Allende
- State Guanajuato
- Zip/Postal Code 37888
- Area Cabras
- Country Mexico
Details
- Property ID: SMA6018
- Price: 995,000
- Property Type: Residential
- Property Status: For Sale
- Construction m²: 775
- Lot Size m²: 10,000
- Bedrooms: 5
- Bathrooms: 5
- Half Baths: 2

