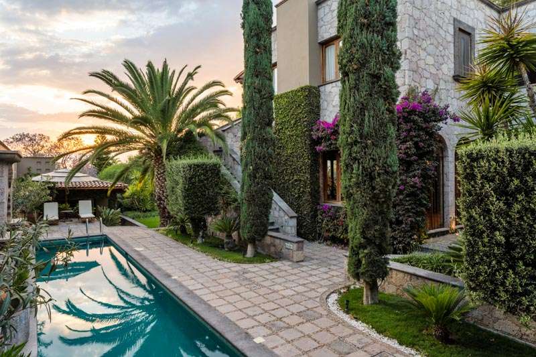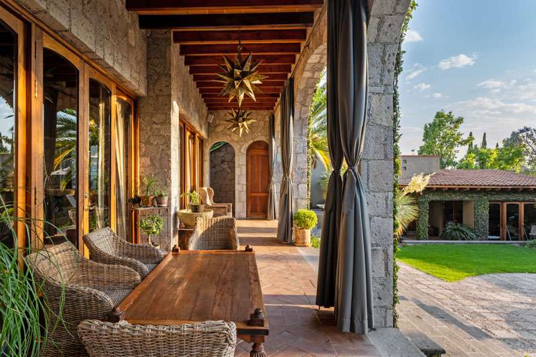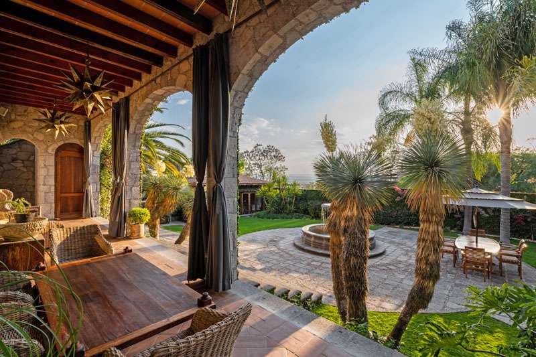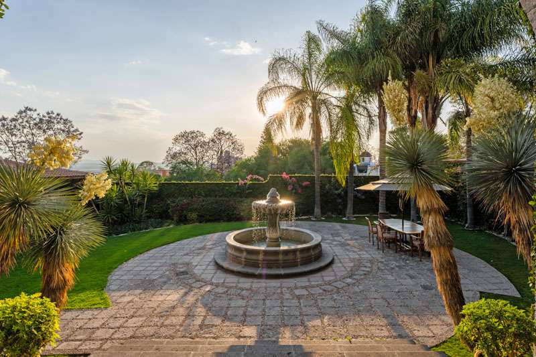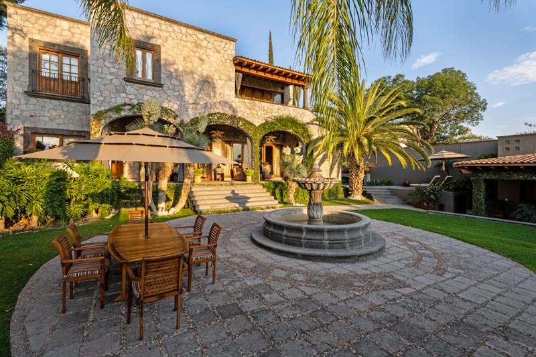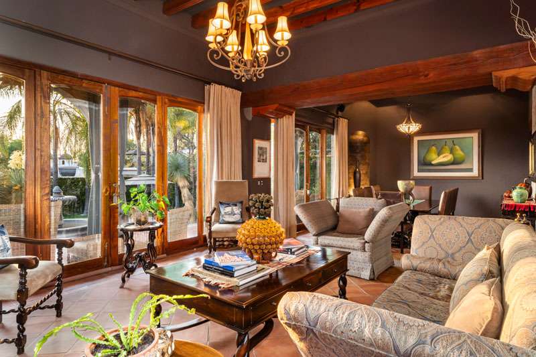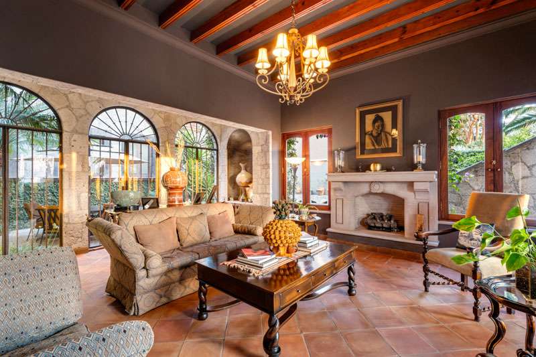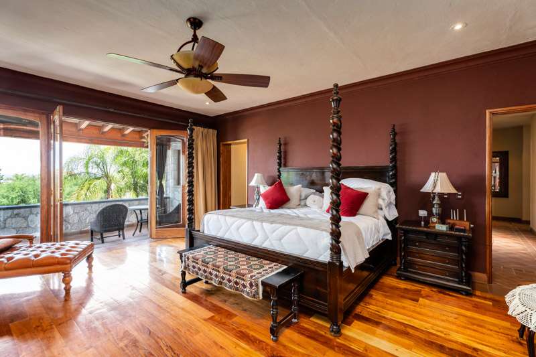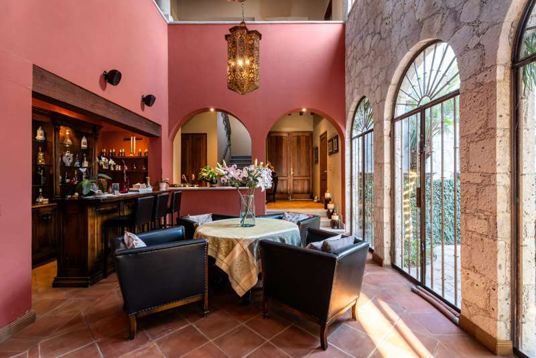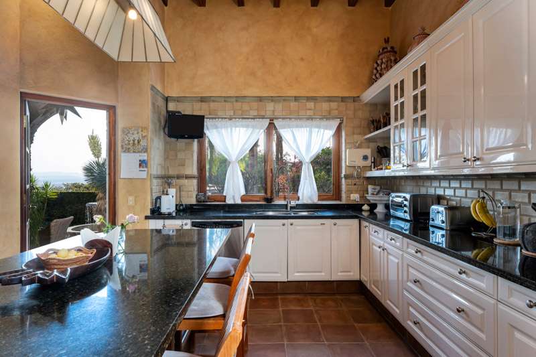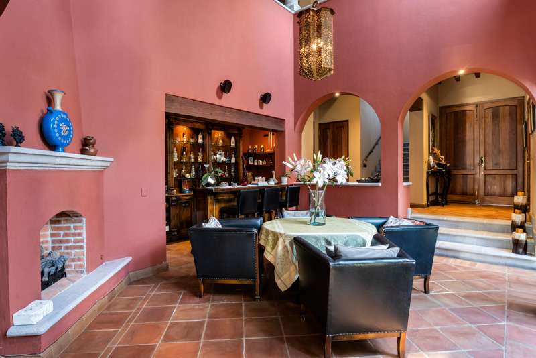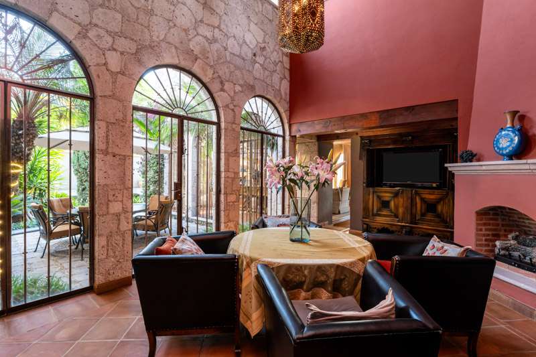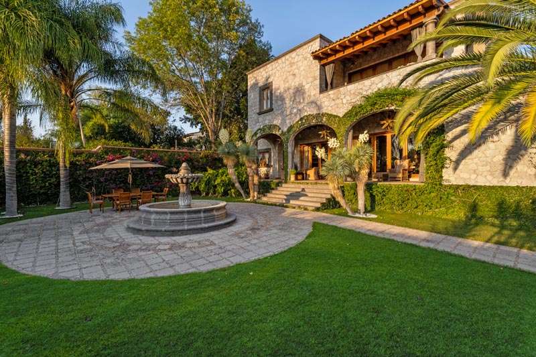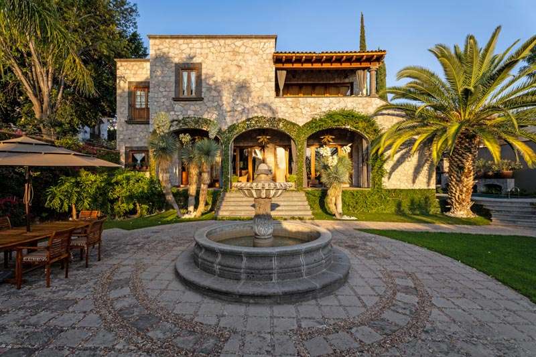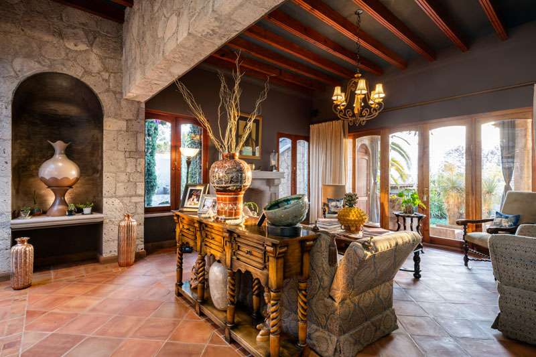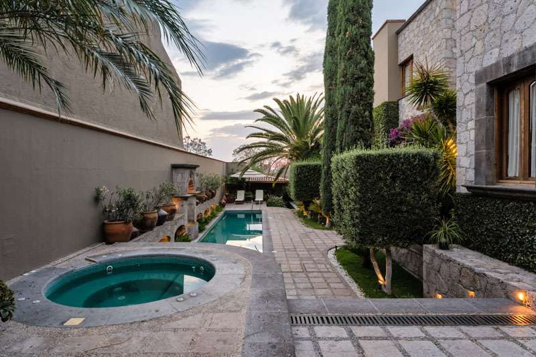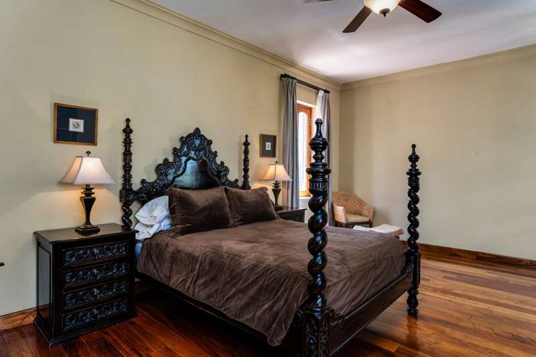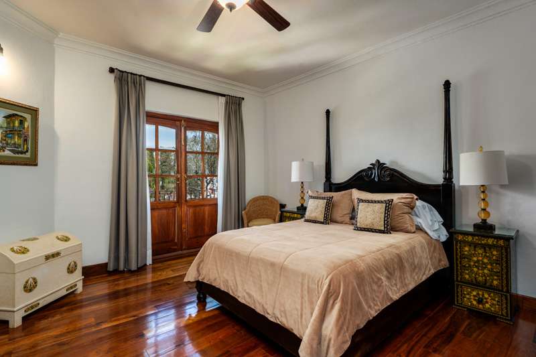[gtranslate]
MLS ID: SMA7675 - Casa de la Soledad
Overview
Description
Casa de la Soledad: Where Timeless Elegance Meets Tranquil Luxury in San Miguel de Allende
Nestled in the serene country area of Los Frailes, Casa de la Soledad offers an exquisite blend of colonial charm and modern luxury. Perched strategically across from a picturesque park and occupying a double lot, this magnificent estate promises tranquility and breathtaking views, making it a true hidden gem.
As you approach Casa de la Soledad, the journey itself is a delight, winding downhill with panoramic views of the San Miguel de Allende reservoir. The entrance sets the tone with a stunning stone façade, tzalam wood doors, and a classic tile roof. A welcoming water feature greets you at the front door, leading to a central patio from where you can access both the garage and the lush garden. Access from the outside to storage rooms and a staff quarter add privacy to the property.
Stepping inside, a grand foyer with a double-height ceiling draws you in, connecting to a patio featuring a circular table shaded by an umbrella, perfect for outdoor dining. This patio is adjacent to the lap pool, equipped with solar panels for heating, and an inviting entertainment area complete with a bar, TV, and fireplace. Five elegant arches and large wood beams frame this space, transitioning seamlessly into the expansive living and dining rooms. French doors open to a grand terrace overlooking the verdant garden and distant views, providing an ideal setting for gatherings.
The attention to detail is evident throughout the property, with terracotta tiles, wood-beamed ceilings, and majestic double brick walls adorned with stone details. The central patio boasts beautiful wrought iron doors, and the living room features a carved cantera fireplace, adding to the home's colonial charm. The terrace, crowned by four large arches, is surrounded by lush greenery, creating a serene ambiance.
The garden is a dream, featuring a fountain, entertainment areas, and a structure with a tile roof housing a BBQ grill and a covered gym. The side grounds host a jacuzzi for six and a 14.5-meter lap pool with stone niches and a fountain, perfect for sunbathing and relaxation.
Ascending to the upper level, you’ll find two guest bedrooms, each beautifully appointed with wood floors, fireplaces, and balconies offering splendid views. The bathrooms are finished with high-quality ceramic tiles and marble countertops. The master suite is a luxurious retreat, featuring a spacious room with a fireplace, French doors opening to a terrace with breathtaking views, and a master bathroom with marble and high-quality tile finishes, including a tub.
Casa de la Soledad is the quintessential San Miguel country property, offering a short drive to the town center, the Malanquin Golf Course, city market, and La Comer convenience stores. With its proximity to fine restaurants and a serene park setting, this estate perfectly combines luxury, comfort, and convenience. Discover the enchanting beauty and timeless elegance of Casa de la Soledad, where every detail is designed to create a haven of tranquility and sophistication.
Address
Open on Google Maps- Address Soledad 13
- City San Miguel de Allende
- State Guanajuato
- Zip/Postal Code 37790
- Area Los Frailes
- Country Mexico
Details
- Property ID: SMA7675
- Price: 1,200,000
- Property Type: Residential
- Property Status: Price Reduction
- Construction m²: 605
- Lot Size m²: 1,000
- Bedrooms: 3
- Bathrooms: 3
- Half Baths: 2

