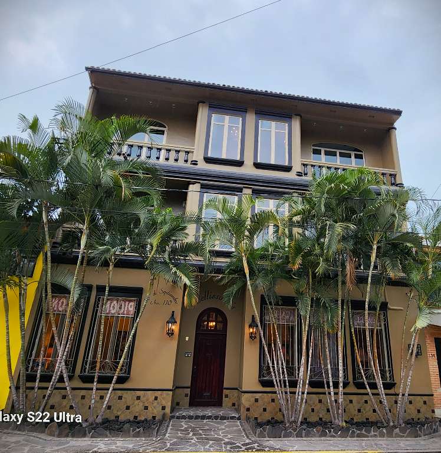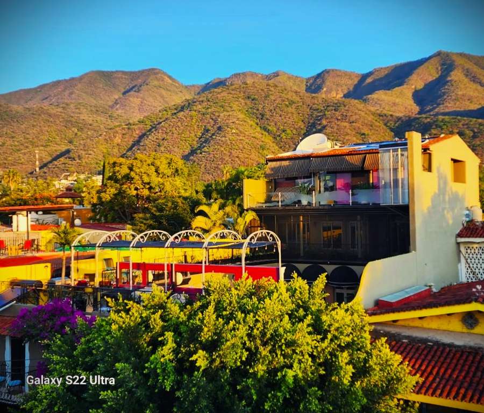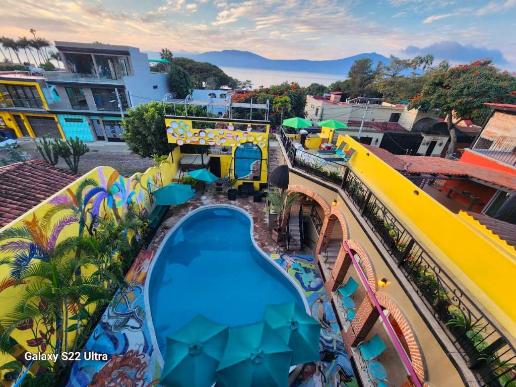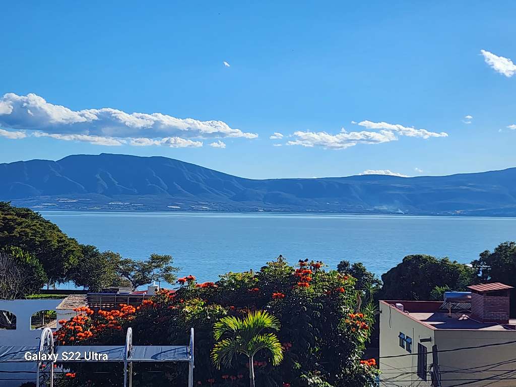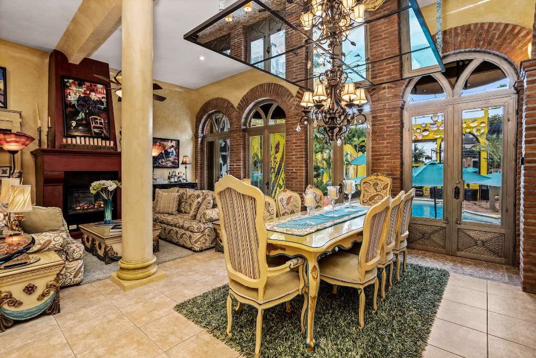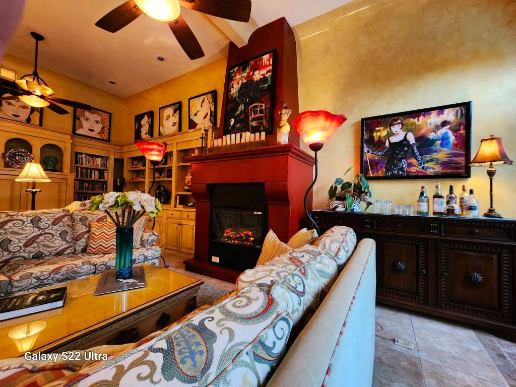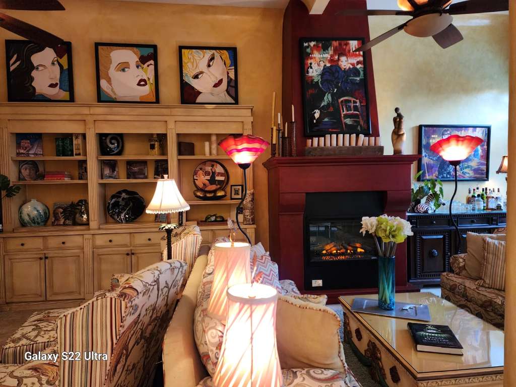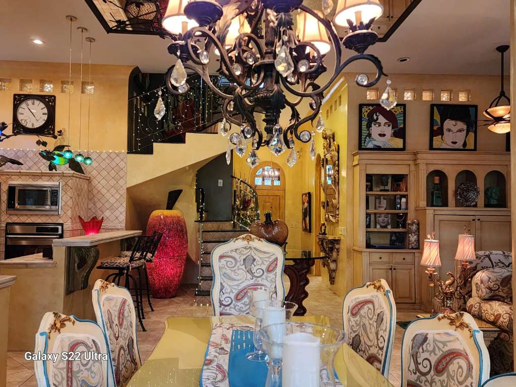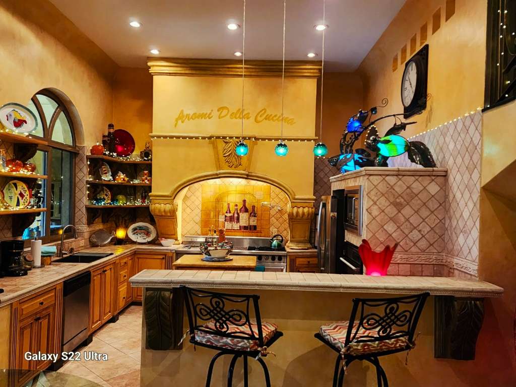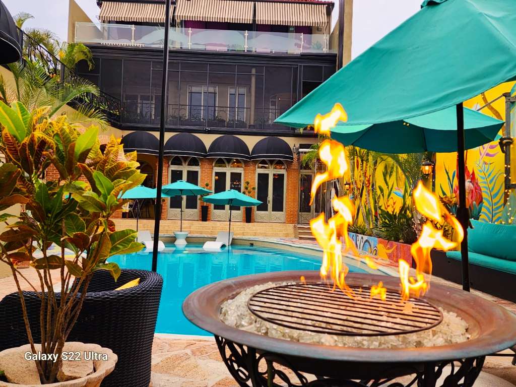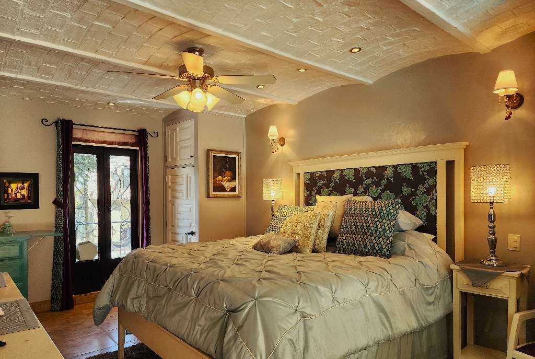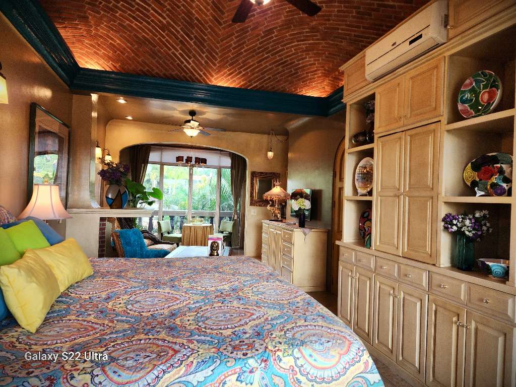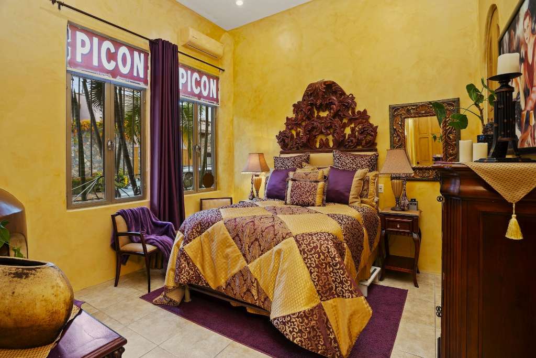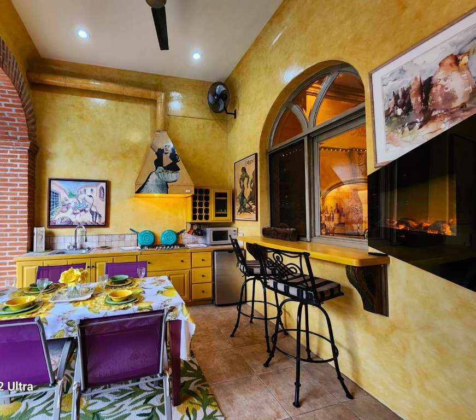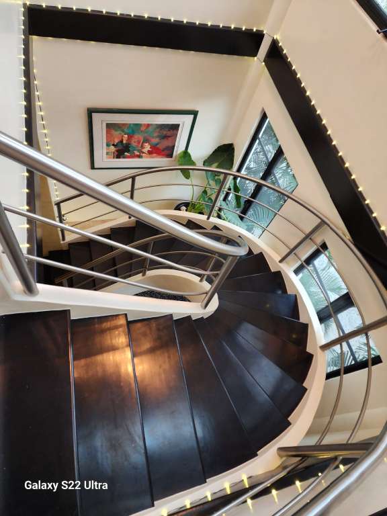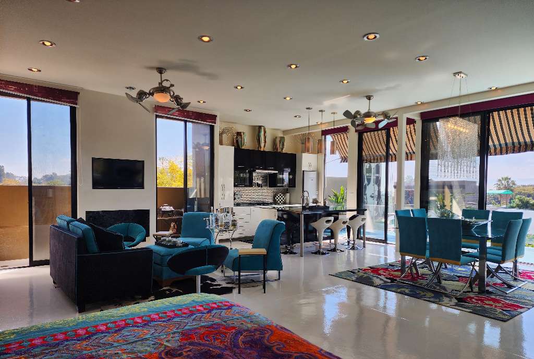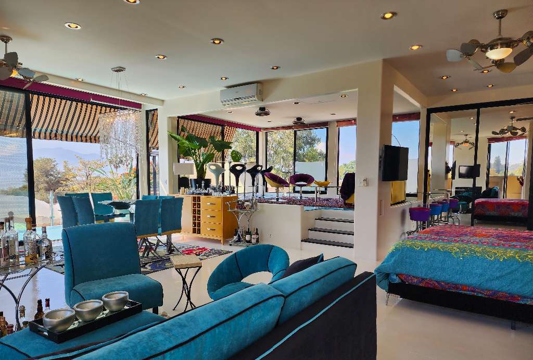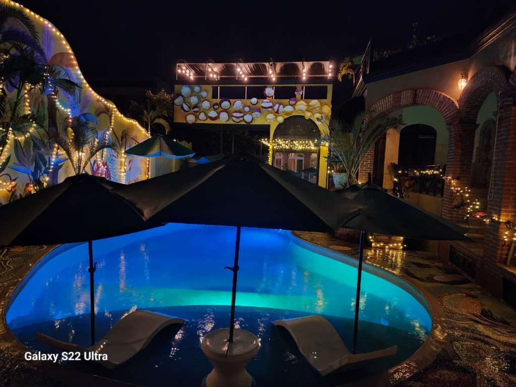[gtranslate]
MLS ID: SMA7186 - Bellissima- The House Of Beauty
Overview
Description
Bellissima~The House of Beauty, is the only three story house on the Lakeside of 16 de Septiembre in East Ajijic Village that will make you stop in your tracks. Why?
Well, because it's Bellissima~The House of Beauty . A one of a kind home that runs the gamut from refined to captivating to whimsical throughout it's 7000 square footage of living.
Because you will be gob-smacked by the oiled, hand rubber obsidian stoned and palm tree front garden separating the home from the passersby.
This inspiring design is complimented by the lacquer-stained, wood front door in a burgundy red with the script of Bellissima's written over the curved, 10' tall top section which features six light curved, beveled windows.
This is such an intriguing home, you might take hours to tour it. Approximately ninety percent of what you see in the home will convey, including the exquisite art by Tamara de Lempicka and Joanna Zjawinska, purchased specifically for this home.
Each room has a distinct personality that reflects the owners Italian and British heritage with eye catching focal points. Even the entrance hall from the street has a 13th century, hand cut stone mosaic subtlety blended into the tile work. From the floor tiles to the soaring 13 and half foot ceilings, your eyes will soak in the beauty, the detail. You will be awed with the curved European coping that distinguish Bellissima from 99% of the homes in all of Mexico. Once you've taken in this expansive height, you cannot help but be taken back by the floor to ceiling fireplace mantel and then to the five extraordinary, handcrafted, ten feet tall, iron, arched doors with beveled glass, surrounded by exposed brick to off set the Venetian plaster style wall finish throughout most of this remarkable home.
These exquisite doors open onto the brand new pool, re-done this year to have a lounging ledge and comes with the official ledge loungers, table and three Sunbrella custom umbrellas. The captivating main level features two guest bedrooms, entered through arched, solid wood, ten feet tall doors, both with fireplaces, A/C splits, ensuite baths, king size beds with luxurious bedding, upholstered chairs, enormous closets, great art, full rugs, windows shades as well as blackout draperies, hidden kitchenettes, and wall safes.
As you continue from these masterful bedrooms, you enter the great room featuring a ornate greeting table that focuses your eye toward the massive handcrafted 9' wide and from counter top to ceiling, 'Aroma Della Cucina' kitchen hood over the 6' wide commercial range in this over-sized kitchen with island, pass through window to the patio, and a full, three sided walk-in pantry.
Overlooking the pool is a dining area for eight with a suspended, breathtaking dropped art mirror highlighted by the chandelier hung through it's center. Up and away from the handcrafted dining table and eight chairs, is the hidden television in a separate seating area. Your formal living room area surrounds that floor to ceiling fireplace; and all lead you from the main level toward the beautiful new kidney shaped pool and the 'four year in the making' custom colored glass Mermaid Mosaic pool surround. The rear yard continues to amazing with the hydro spa, the fire pit, the eye popping 25' high east wall mural, the center floating plates painted to represent a sunrise or sunset and the custom painted Frida Kahlo and Diego Rivera west walkway murals that flow off the covered patio with one of the seven fireplaces and a fully equipped second outdoor kitchen and eating area for up to 8 persons.
Follow the covered walkway to the Casita with a private rear street entrance (Belllissima runs from 16 de Septiembre to Privada Francisco I Madero), where the parking garage and half bath are located, and you will find a divine separate, self contained Casita, with both a covered patio in the front facing the pool with a wall Canterra fountain and also a Romeo and Juliet covered terrace at the rear. This Casita is the perfect get away, as it offers complete privacy and features a compact, but fully functional kitchen and huge bathroom with two shower heads and two sinks as well as an inside and outside eating area, a king size bed, a television, two fans, fireplace and two upholstered chairs.
Located outside one of the five tall, iron doors leading to the pool, is the up to 6 person 'floating glass elevator', called “Almost Famous”, complete with an 8 light chandelier.
Level three magically turns into a chic New York style Penthouse with four covered terraces and views that are sure to knock your socks off. Of course, there are exquisite Rosa Morada stairs, both winding and sweeping and both lined with exceptional art that also take you to levels two and three. The choice is yours.
The grand “second” principal bedroom runs the full length of the house and features both north and south facing covered terraces. The entire rear of the second level has just had a fantastic fully screened-in upgrade recently added, so your entertaining and living areas are even more sensational. The ensuite bath is extremely large, featuring separately located sinks and two sit down vanities, as well as a very large walk-in shower and separate whirlpool tub. The enormous closet will make you want to buy more clothes!
The features of this principal bedroom are far too many to mention. You will have a hard time deciding which bedroom to make your principal habitat! Finishing out the second level is a spacious office with sitting area/library, full bathroom, and a laundry room as well as the sweeping staircase taking you up to the Penthouse. The owner used this inspiring space as her art studio with natural light from both the north and south.
As you walk up the sweeping staircase with two skylights and four large north facing windows, the world begins to spin from Italy and contemporary England to a high styling New York Penthouse, which has been totally re-done. It was the owners private, principal living space. It has it all, including breathtaking, up close views of the lake and mountains from the north, south, east, and west. Besides a bedroom, bathroom, fireplace, two televisions, two air conditioning splits, a living room, a gathering room, and a great kitchen, you also have four terraces all with indescribably difference views of the majestic mountains and our equally spectacular Lake Chapala.
In a nutshell, Bellissima's~The House of Beauty, features five bedrooms, six and half bathrooms, four kitchens, five Eco-Smart dedicated hot water heaters, a flex room now used as an office, a separate Casita with two terraces and fountain, five air conditioning units, eight televisions, seven fireplaces, a gourmet kitchen with huge walk in pantry, off street parking from the Privada with automatic garage door opener, all fully and completely furnished with exquisite furniture and art and decor, security systems, a hotel internet system with fiber optic cabling, a large solar heated swimming pool, several outdoor private lounging and reading areas, and let's not forget to mention the hydro spa, fire-pit, and several BBQs all of which are included.
Call us and request your showing! You can also view a short and long tour of this home on YouTube through Biencom International Real Estate. The link to the long version is: https://www.youtube.com/watch?v=PAM3TgleG6Y, short version is 'on the way'....
Address
Open on Google Maps- Address 16 de Septiembre 110
- City Ajijic
- State Jalisco
- Zip/Postal Code 45920
- Area Centro
- Country Mexico
Details
- Property ID: SMA7186
- Price: 1,988,000
- Property Type: Residential
- Property Status: For Sale
- Construction m²: 659
- Lot Size m²: 389
- Bedrooms: 5
- Bathrooms: 7
Features
- Clothes Washer
- Basic Cutlery
- Dish Washer
- Oven
- Clothes Dryer
- Microwave
- Refrigerator
- Garbage Disposal
- Stove
- Pantry
- Separate Laundry
- Den/Family Room
- Bodega
- Studio/Office
- Solar Hot Water System
- Laundry Hook-Up
- 220v Electrical
- Purification System
- Aljibe/Cistern
- 3 Phase Electrical
- Municipal Sewer

